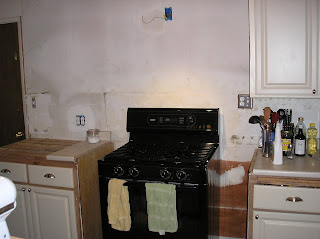kitchen
.
On the kitchen front, things have been moving forward at a slightly quicker pace. The cabinets are in, some are painted, the butcher block countertop is in, and the countertops have been decided (and maybe even purchased, but I’m not sure of that yet). We’ve decided to go with soapstone – it’s more expensive than the marble we were looking at but you can do the fabrication yourself (and when I say “you,” I mean “my super cool husband”). So we’re having the major cuts made before delivery, but we’re saving a ton of money on installation and fabrication. Yay!
Now the remaining decisions include whether or not to oil the stone, and what color to paint the walls. We found some super retro-cool wallpaper underneath some painted-over wallpaper/paneling in our dining room, which is kinda attached to the kitchen.. It’s probably the original wallpaper from the 50s and it’s in good enough condition that we’re hoping to keep it up with a little bit of an “antiqued” look. That’s all the rage these days, right?
I know we’ve been talking about how much we’ve (and again by “we” I mean “B”) been working in there and how much has been done, but we haven’t been really good about documenting with pictures. We don’t have an after photo yet, and I couldn’t find a before picture but I took a couple “during,” and I mocked it up a bit with my totally awesome Paint skills.

So enter B and his mad DIY skills:
Okay, well that’s just a lot of demo, but we’re getting there. And now there are brand new cabinets above the range and to the left, and small cabinets on either side of the range. One is a pull-out spice rack, which is great fun for the Little One. We’ve got a new hood and B’s going to put that in just as soon as we finish painting.
So there we are. I’ll try to get some more pictures of the “during” phase, but really I’m hoping that we get to the “after” pictures pretty quickly. At least now there’s a light at the end of the tunnel!
**Updated! The soapstone was indeed purchased and is in fact in the driveway right now!B is making mad progress on the sink cutout and we hope to be able to install it soon! YAY!

No comments:
Post a Comment